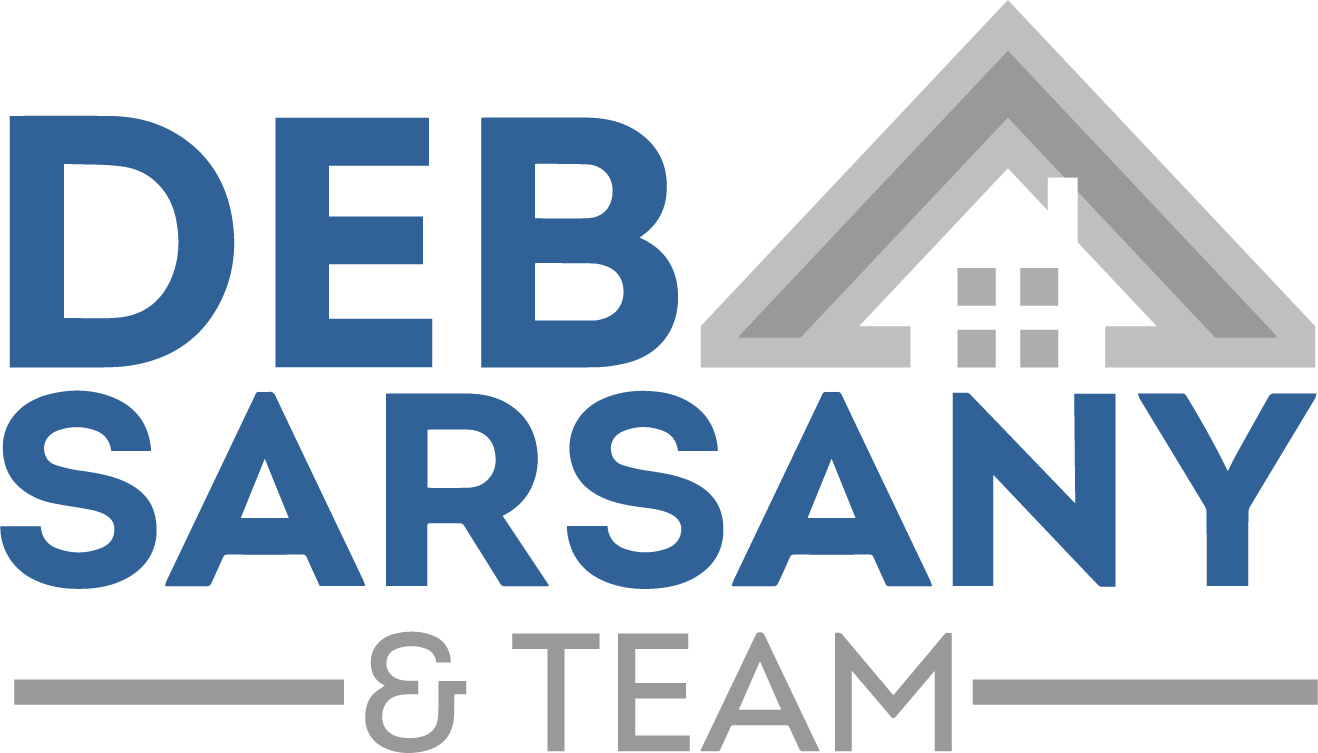 $715,000
Pending
$715,000
Pending
2015 Fox Haven Chatham, Illinois
4 Beds 3 Baths 2,498 SqFt
Listed by: The Real Estate Group, Inc.
 $519,000
Pending
$519,000
Pending
312 Windycrest Drive Chatham, Illinois
5 Beds 5 Baths 3,452 SqFt
Listed by: The Real Estate Group, Inc.
 $325,000
Active
$325,000
Active
1085 MEMORY Lane Springfield, Illinois
3 Beds 3 Baths 2,300 SqFt 1 Acres
Listed by: The Real Estate Group, Inc.
 $300,000
Active
$300,000
Active
2001 Huntleigh Drive Springfield, Illinois
3 Beds 4 Baths 2,103 SqFt
Listed by: The Real Estate Group, Inc.
